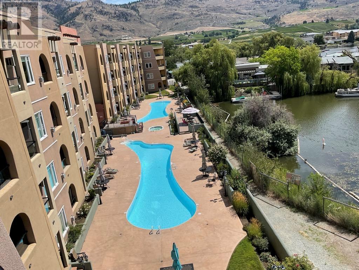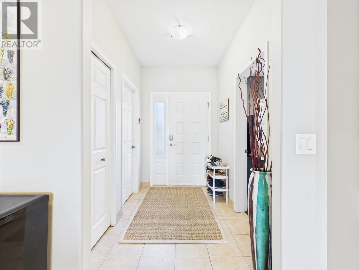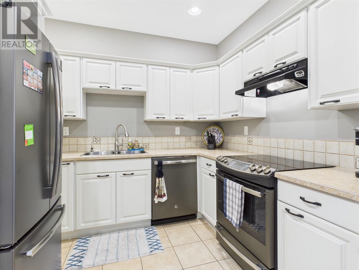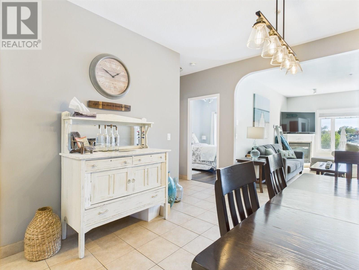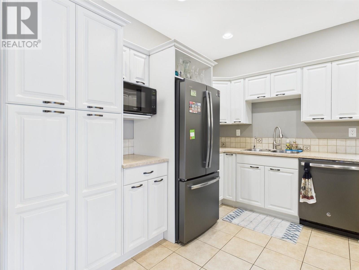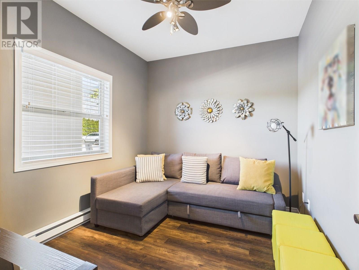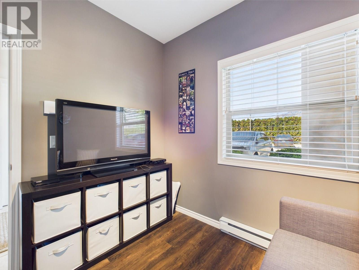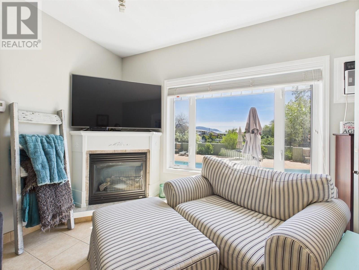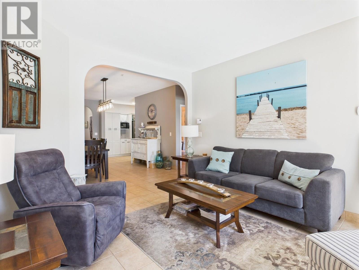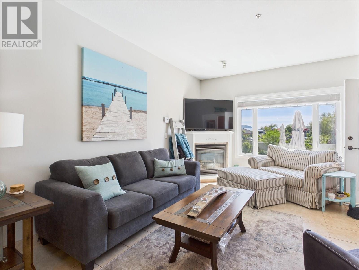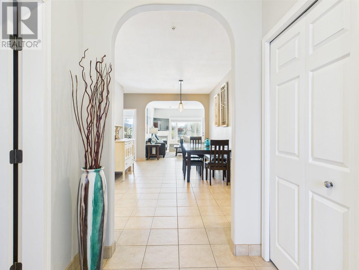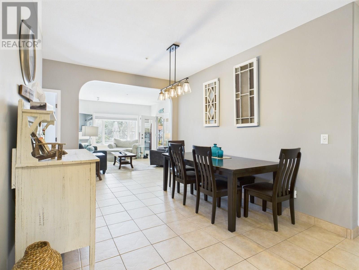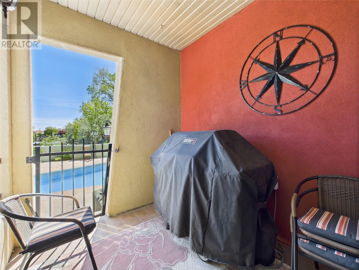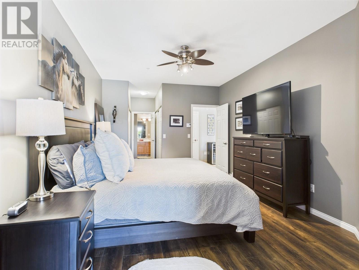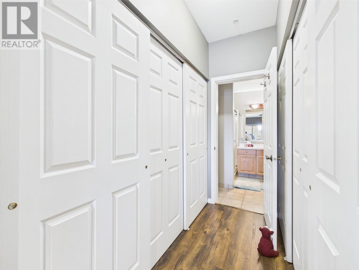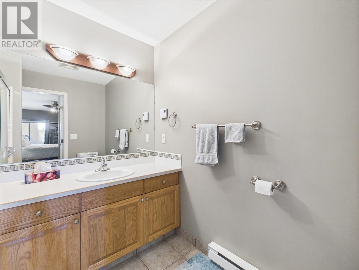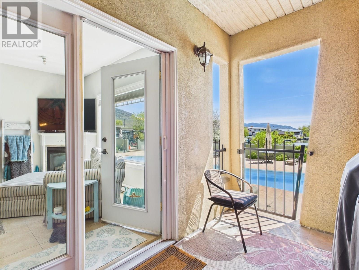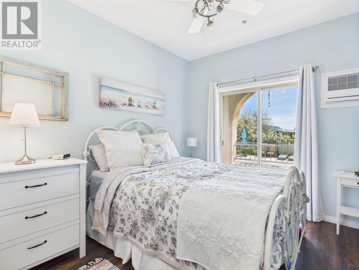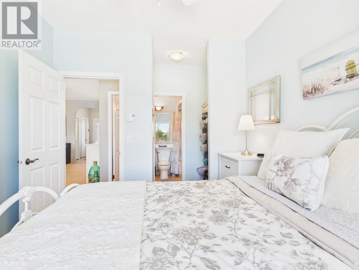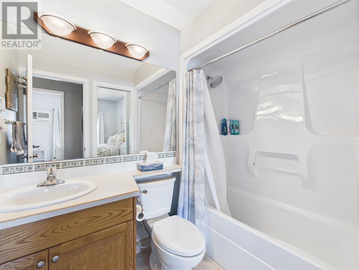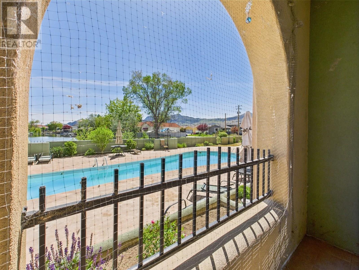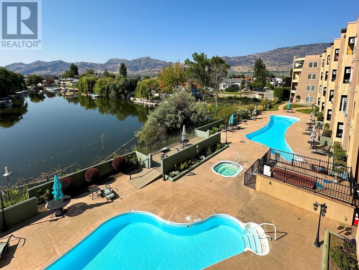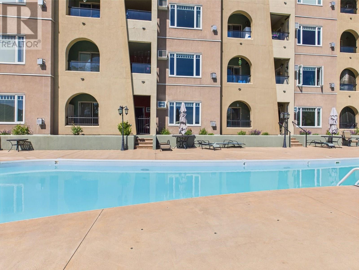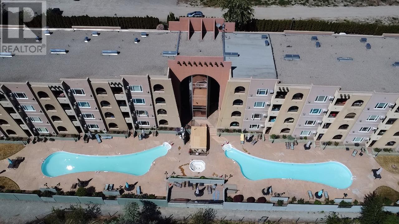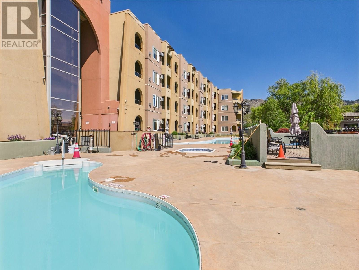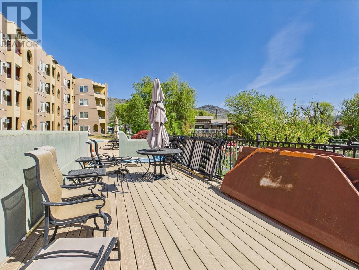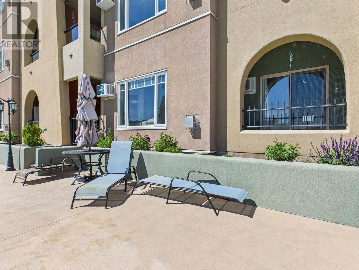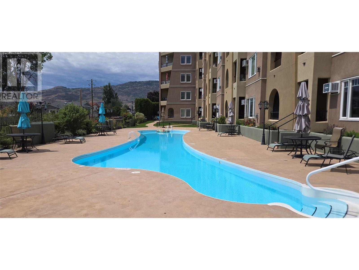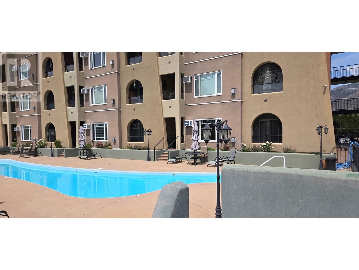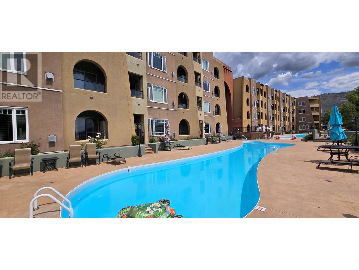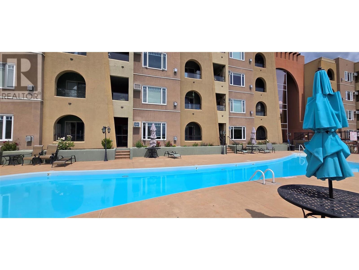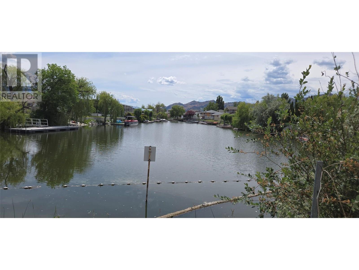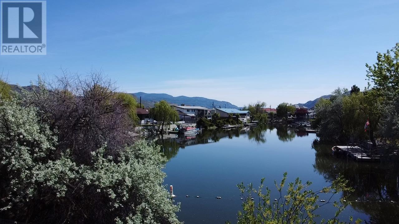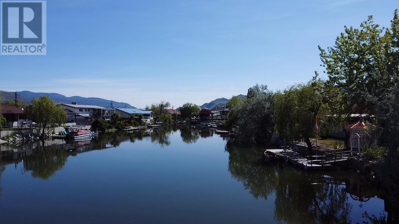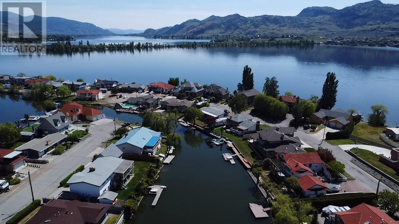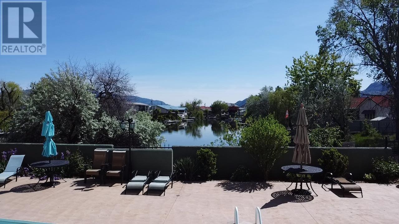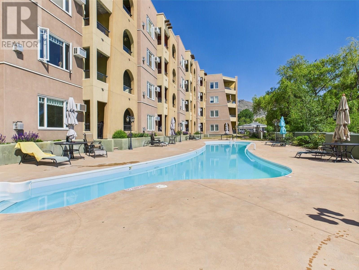15 Solana Key Court Unit# 108 Osoyoos, British Columbia V0H 1V3
$505,000Maintenance,
$424.62 Monthly
Maintenance,
$424.62 MonthlyLive your best life at Desert Mirage. Nothing to do here but move in and start enjoying all this unit has to offer. Bright kitchen with newer stainless appliances opens onto spacious eating area where there's lots of room to gather with friends. Floors are tile and laminate in this bright unit, easy care for a lakeside home. There are 2 spacious bedrooms at opposite ends, Primary with spacious ensuite & 2nd bedroom with private access to a full bathroom. Each room has it's own a/c. Best of all each of these rooms have an amazing lakeview. If you need extra sleeping room the den can house your overflow guests. There's a corner gas fireplace for chilly days, 2 covered decks to extend outdoor year round outdoor enjoyment. It's hard to beat the location of this condo. Ground floor means you can park right outside your door and make unloading groceries easy! On the lake side your deck has easy access to the pool making heading in for a snack simple. Desert Mirage is a gated complex & offers 2 heated pools, hot tub; a great walking neighbourhood near restaurants, park & lakefront walkways. Located a short drive to 2 golf courses, town center & many award winning wineries. This home is perfect for retirement, a family holiday home or an investments. Call today to book a viewing. All measurements approximate and should be verified if important. (id:23267)
Property Details
| MLS® Number | 10348302 |
| Property Type | Single Family |
| Neigbourhood | Osoyoos |
| Community Name | Desert Mirage |
| Parking Space Total | 2 |
| Pool Type | Inground Pool |
Building
| Bathroom Total | 2 |
| Bedrooms Total | 2 |
| Constructed Date | 2004 |
| Cooling Type | Wall Unit |
| Fireplace Fuel | Gas |
| Fireplace Present | Yes |
| Fireplace Type | Unknown |
| Heating Type | Baseboard Heaters, See Remarks |
| Stories Total | 1 |
| Size Interior | 1,342 Ft2 |
| Type | Apartment |
| Utility Water | Municipal Water |
Land
| Acreage | No |
| Sewer | Municipal Sewage System |
| Size Total Text | Under 1 Acre |
| Zoning Type | Unknown |
Rooms
| Level | Type | Length | Width | Dimensions |
|---|---|---|---|---|
| Main Level | Full Ensuite Bathroom | Measurements not available | ||
| Main Level | Full Bathroom | Measurements not available | ||
| Main Level | Den | 9'5'' x 7' | ||
| Main Level | Bedroom | 10' x 11' | ||
| Main Level | Primary Bedroom | 13' x 19' | ||
| Main Level | Living Room | 18' x 13' | ||
| Main Level | Kitchen | 9' x 6' |
https://www.realtor.ca/real-estate/28325008/15-solana-key-court-unit-108-osoyoos-osoyoos
Contact Us
Contact us for more information

